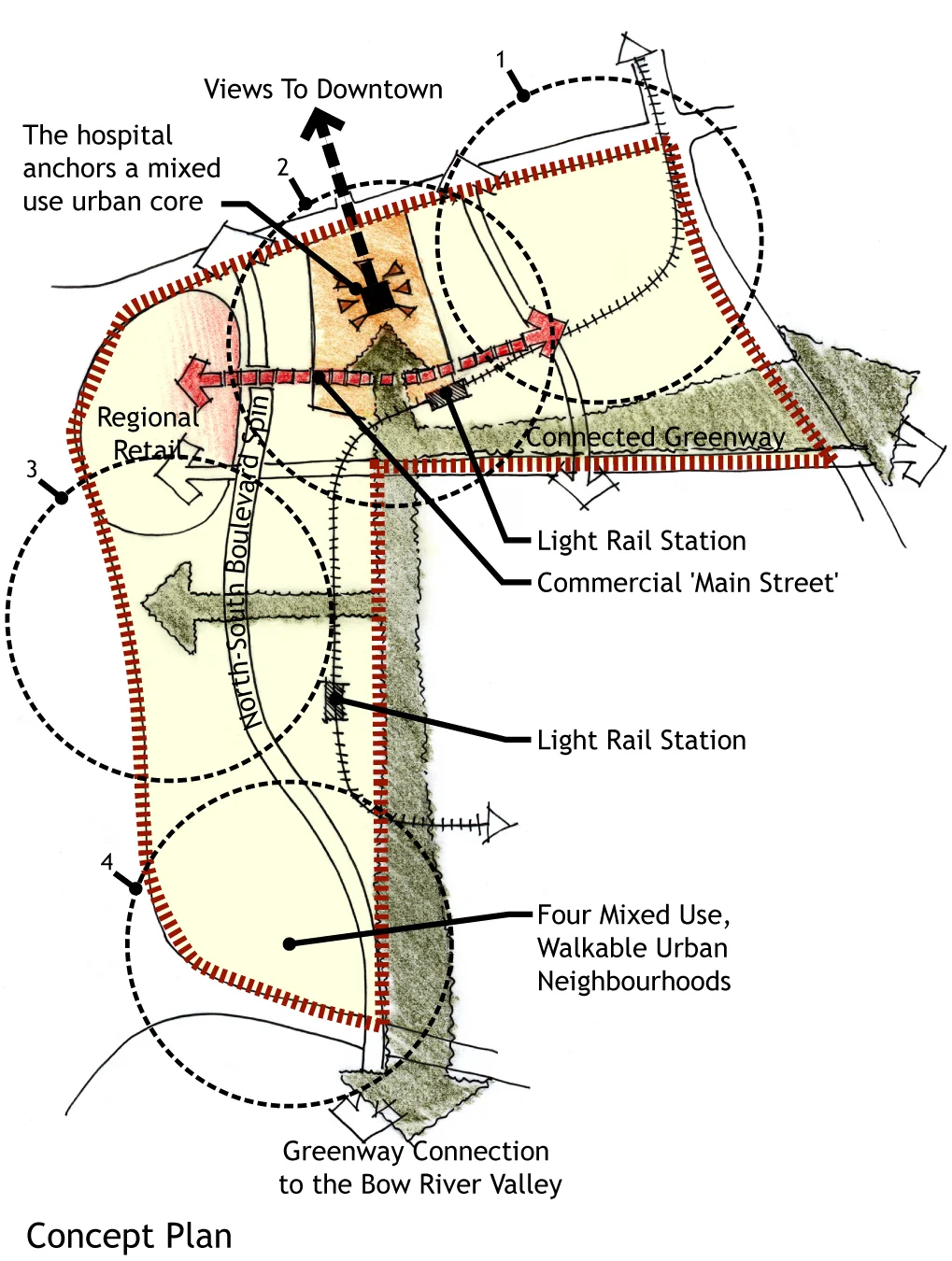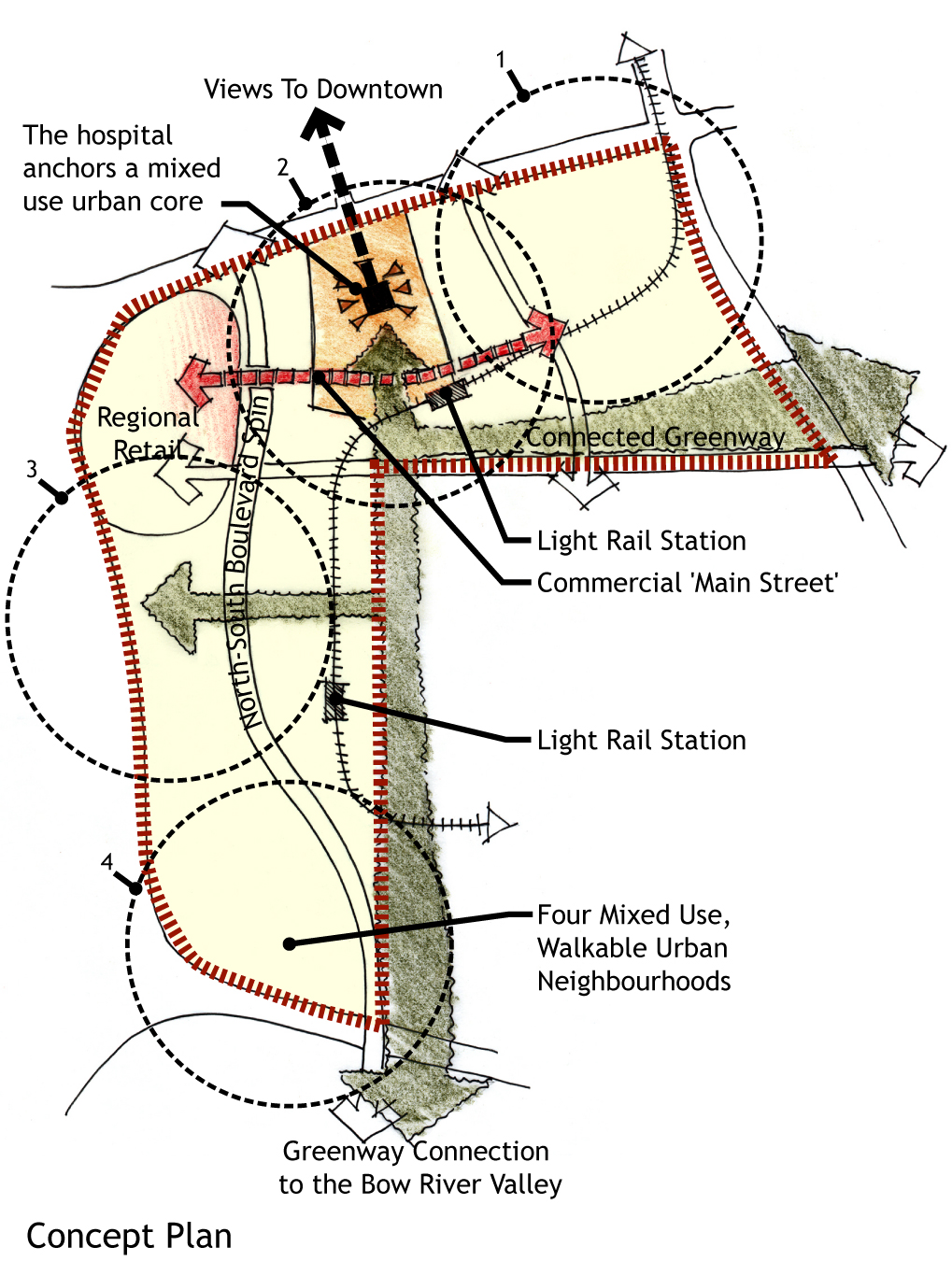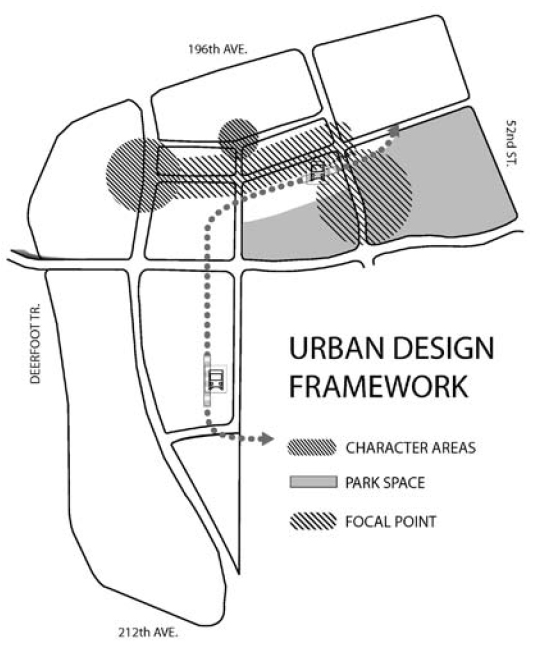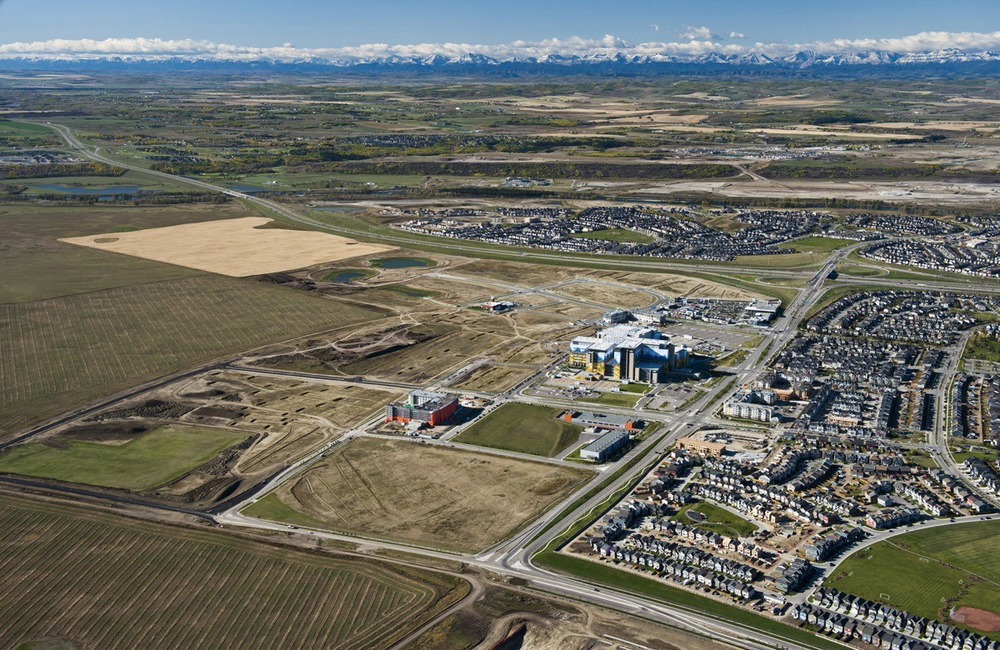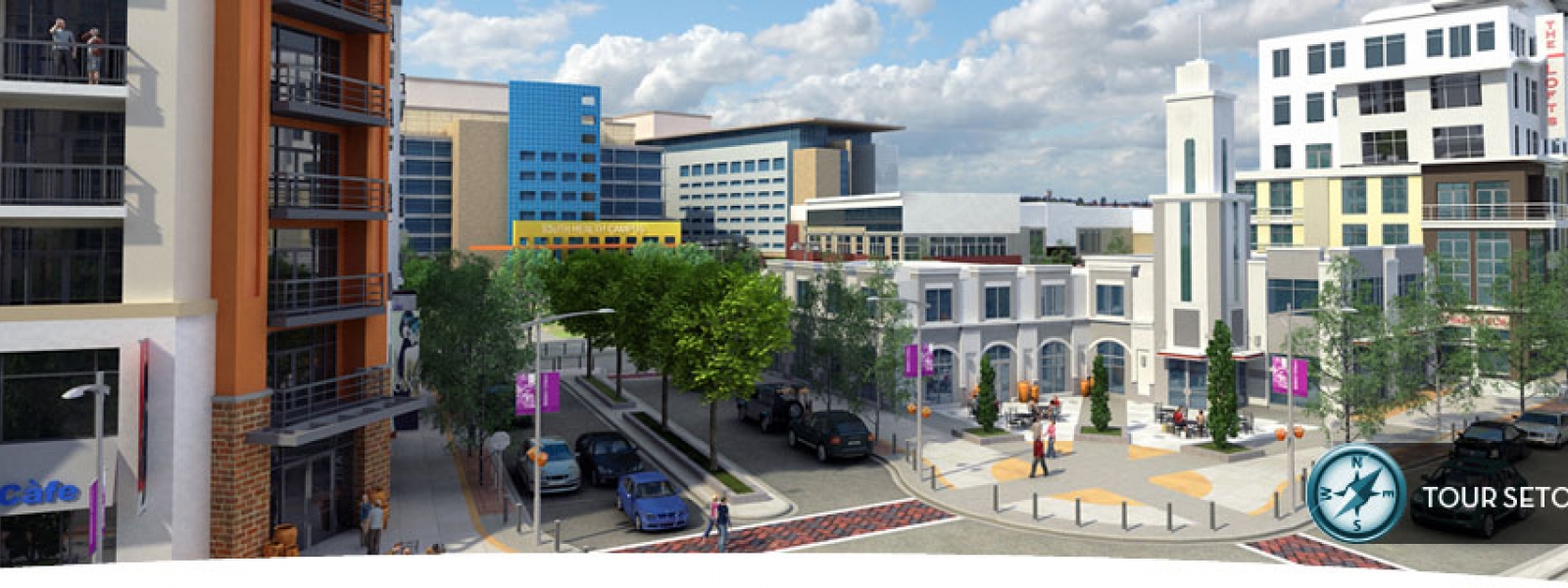The original "Big Idea" conception of the master plan published in Geoff's urban design thesis as a result of his contract with the consulting architect. So many of these ideas carried through to implementation.
92. Seton, AB
Location: Calgary, Alberta
Size/Description: 347 ac. Mixed-Use Town Centre, Hospital Facility, and TOD
Role: "Foundational Project" Urban Design Support, Co-Designer for Master Plan as contractor to Gibbs Gage Architecture.
Commentary:
The subject of my 2003 Urban Design Master's Thesis, I originally (respectfully) proposed to Brookfield (the developer) that I would be creating a sort of counter-proposal to their south Calgary development efforts demonstrating mixed use walkable urbanism centered on a medical district. I was subsequently hired on contract by the consulting architect to provide urban design guidance while completing my degree. Carrying through the design process, my thesis was able to exemplify and idealized an urban greenfield plan where 90% of the project was walkable. An admirable effort by Brookfield to bring urban mixed use walkability to Calgary's deep south, a great mixed use main street and a walkable interface to the Hospital are underway. Unfortunate that the urban shift wasn't strong enough to create more extensive walkability throughout the project. We'll see what the future brings.
(2002)
